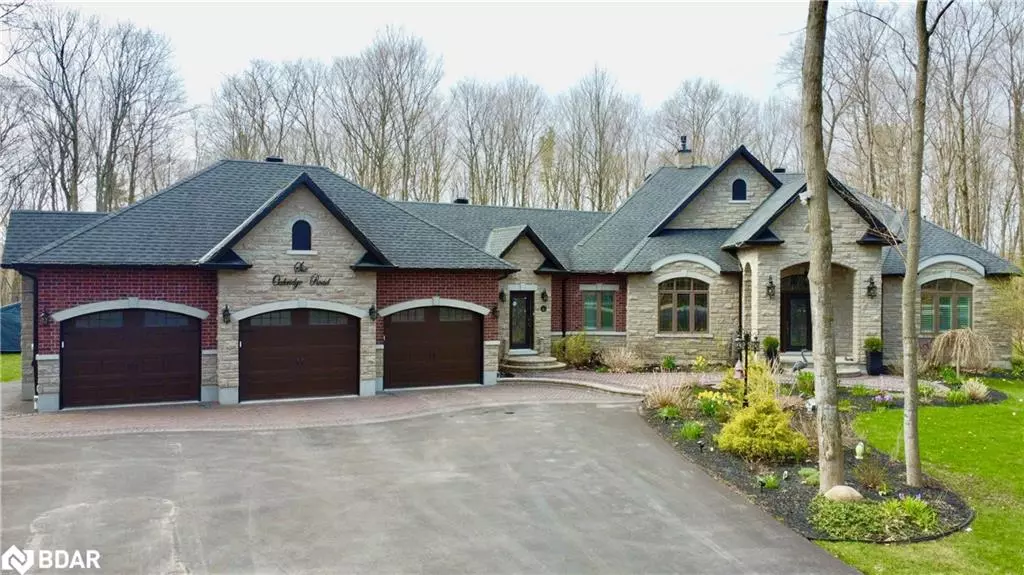6 Oak Ridge Road Oro-medonte, ON L0L 2L0
6 Beds
5 Baths
2,638 SqFt
UPDATED:
09/26/2024 04:15 PM
Key Details
Property Type Single Family Home
Sub Type Detached
Listing Status Active
Purchase Type For Sale
Square Footage 2,638 sqft
Price per Sqft $833
MLS Listing ID 40624132
Style Bungalow
Bedrooms 6
Full Baths 4
Half Baths 1
Abv Grd Liv Area 2,638
Originating Board Barrie
Year Built 2016
Annual Tax Amount $10,384
Property Description
Location
Province ON
County Simcoe County
Area Oro-Medonte
Zoning Res
Direction Bidewell Road to Maple Ridge Rd and then Oak Ridge Road.
Rooms
Other Rooms Workshop
Basement Separate Entrance, Full, Finished, Sump Pump
Kitchen 1
Interior
Interior Features Central Vacuum, Auto Garage Door Remote(s), Built-In Appliances, In-law Capability, Solar Owned, Ventilation System, Water Treatment, Work Bench
Heating Fireplace-Gas, Forced Air
Cooling Central Air, Humidity Control
Fireplaces Number 2
Fireplaces Type Family Room, Gas
Fireplace Yes
Appliance Instant Hot Water, Water Heater Owned, Water Softener, Built-in Microwave, Dishwasher, Dryer, Freezer, Gas Stove, Hot Water Tank Owned, Range Hood, Refrigerator, Washer
Laundry In Basement
Exterior
Exterior Feature Landscape Lighting, Landscaped, Lawn Sprinkler System, Lighting, Privacy, Private Entrance, Recreational Area, Year Round Living
Parking Features Attached Garage, Garage Door Opener, Asphalt, Exclusive, Interlock
Garage Spaces 4.0
View Y/N true
View Forest, Garden, Trees/Woods
Roof Type Shingle
Porch Deck, Patio
Lot Frontage 247.95
Lot Depth 342.84
Garage Yes
Building
Lot Description Rural, Irregular Lot, Ample Parking, Beach, Campground, Cul-De-Sac, Near Golf Course, Greenbelt, Highway Access, Landscaped, Park, Place of Worship, Quiet Area, Ravine, School Bus Route, Schools, Skiing, Trails
Faces Bidewell Road to Maple Ridge Rd and then Oak Ridge Road.
Foundation Poured Concrete
Sewer Septic Tank
Water Drilled Well
Architectural Style Bungalow
Structure Type Stone
New Construction Yes
Others
Senior Community No
Tax ID 585350125
Ownership Freehold/None





